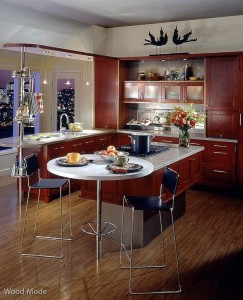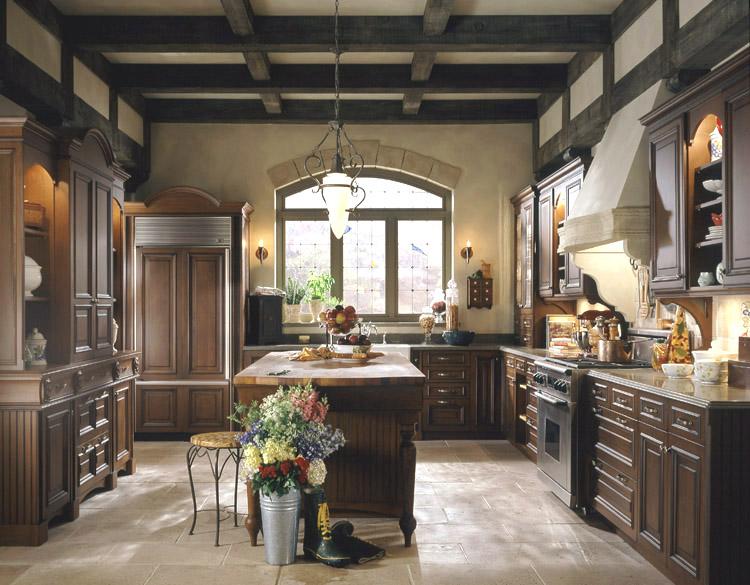Start With Some Kitchen Ideas:
The first step in planning a new kitchen or bath is one you probably have already started: build an idea file. Begin looking through magazines and tear out photos of rooms and products that appeal to you. The purpose of your idea file is to help you and your designer create a vision that best reflects your tastes and preferences.
Get In Touch With Your Patterns and Habits:
Careful observation of how your family uses the kitchen or bathroom is an important step toward creating a successful design. Make note of traffic patterns and how accessible appliances and features are to all family members. Ask yourself the following questions:
- What is the main reason you are planning to invest in a new kitchen?
- What general style do you like – contemporary, traditional, transitional or eclectic?
- Are you a multi-cook family?
- Does everyone help with the clean-up?
- Will you need an eating space within the kitchen?
- What other activities occur in the space being planned?
- Do you have any special storage needs?
- Do you entertain frequently?
- Will you need a message center?
- Is recycling a factor?
Initial Better Kitchens Showroom Appointment:
The next step in most projects is to make an appointment to visit our showroom. An interview with one of our experienced designers could be the most important step you take in this process. This visit will allow us to discover your wants and needs, and will allow you to get an overall understanding of our products and services.
A member of our design team will dedicate approximately an hour to meet with you and discuss your project. We suggest that you schedule an appointment so that we can give you the attention you deserve. You will be able to browse the various displays and product selections we have to offer, as well as review our portfolio of completed projects. Bring your idea file so that you can review it with our designer. Photos of your existing kitchen are also helpful.
The purpose of this initial meeting will be to discuss the scope of the project and to help you determine your budget, if you have not done this already. Money is always an object, so this is a good time to determine just how much you are willing and able to invest in your kitchen or bath. Keep in mind that these are two of the most important rooms in your home. Since a good portion of everyone’s day is spent there, be sure you budget accordingly to make the new design come as close to your vision as possible.
Better Kitchens will take on as much of your project as you wish. We have established working relationships with our team of quality subcontractors, tradesmen and vendors. However, if you are a do-it-yourselfer, we will be happy to provide materials only.
There is no charge for this initial visit. However, we, like most design firms, will require a design retainer in order to continue your design process. Guidelines may be different for specific projects, so your designer will discuss the options with you at this initial meeting. However, most of the design fees are fully credited to the total cost of materials.
A Visit to Your Home Kitchen:
Once you have visited our showroom and have chosen to continue with our Design Retainer program, we will be happy to set up an appointment to visit your home. This will allow us to become familiar with the space we will be designing, and to get a feel for the style of your home. You will be requested to fill out our project information survey, which asks everything from how many cooks use the kitchen or how many people will use a bathroom to ages of children, preferred colors and many more questions that will need to be considered.
If your space is part of a new construction project, we can visit the site or meet once again at our showroom to review blueprints of the structure and discuss how our part of the project will integrate with the other rooms in the home.
Once we have taken measurements of the areas to be designed, we will be ready to begin the conceptual phase of the design process.
Preliminary Kitchen Design Study:
 Based on the information gathered during the home visit or from architectural blueprints, our design professionals will prepare a preliminary design study. At a subsequent meeting, typically at our showroom, you will be presented with one, or possibly several different layouts, in order to illustrate the various design options. Typically, 3-D perspective renderings will be generated to give a better feel for the proportion and functional aspects of the design. These preliminary designs will be offered as a “springboard” from which questions, suggestions and alterations will evolve. We will examine the thought process behind each design solution and discuss ideas that may incorporate various design elements drawn from each of the initial layouts, in order to come up with the best possible design solution for your space. During this meeting we will start to formulate a job cost analysis so that we can be sure we are in keeping with your budget requirements.
Based on the information gathered during the home visit or from architectural blueprints, our design professionals will prepare a preliminary design study. At a subsequent meeting, typically at our showroom, you will be presented with one, or possibly several different layouts, in order to illustrate the various design options. Typically, 3-D perspective renderings will be generated to give a better feel for the proportion and functional aspects of the design. These preliminary designs will be offered as a “springboard” from which questions, suggestions and alterations will evolve. We will examine the thought process behind each design solution and discuss ideas that may incorporate various design elements drawn from each of the initial layouts, in order to come up with the best possible design solution for your space. During this meeting we will start to formulate a job cost analysis so that we can be sure we are in keeping with your budget requirements.
Kitchen Project Development and Final Kitchen Drawings:
Once we have settled on a direction for the project, our designers will produce final drawings, incorporating the revisions agreed upon during the development phase, to include floor plans, elevations, and mechanical drawings. An accurate computer rendering will be created, including wall dimensions, cabinet sizes, appliance locations, island and kitchen furniture placement. A meeting will be held, typically at our showroom, to approve the design and other details, such as cabinetry and appliance selection, color and finishes for all materials, and project costs.
Custom Order of Materials & Scheduling:
After all materials are selected and you have signed your agreement for purchase of materials and services, we will schedule your project for delivery. At this point, we will require a deposit, typically of 50% of the material costs, with the balance due upon delivery.
We will provide a complete set of working drawings at this time. If you choose Better Kitchens, Inc. for your installation and/or remodeling, a separate agreement will be prepared.
Once the order has been placed, the designer will schedule the arrival of the cabinetry and all other materials ordered through our firm, and will coordinate with your installer for a smooth installation. If you are working with a builder or other contractor, we will meet with and review all details of your plan with your project manager.
Roughly two weeks before delivery, we will contact you with delivery details and finalize the time table.
Delivery of Your Kitchen Cabinetry and Appliances:
We will contact you or your builder the day prior to delivery to coordinate the actual delivery time. At time of delivery, the remaining 50% balance is due.
Installation of your Kitchen Cabinetry:
If we are installing your cabinets, we will begin hanging cabinetry!
If we are not installing the cabinets, we will expect to be in contact with your installer to confirm the start time of installation.
We are always available for questions that you or your installer may have regarding our products and services. It’s your kitchen. It’s our job to make it better . . . by design.

